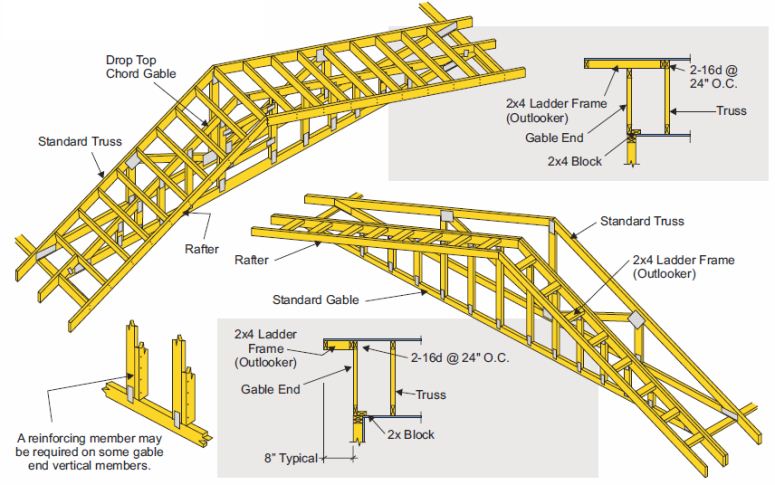Gable Types
Gable ends when not configured in triangles as a truss, are more related to stud walls. However there are structural elements and they are analyzed to resist wind loads as noted on the truss design. The web design or framing pattern is determined by the type of siding, either horizontal or vertical, and the need for a louver in the end of the building.
Standard Gable
A standard gable is usually used with vertical siding. Stud spacing is placed at 16" or 24" on center and it requires continuous bottom chord support.
Dropped Gable
A dropped gable is usually used if the end overhang is larger than 12". This allows the overhang to be supported by the gable. It also requires continuous bottom chord support.
Structural Gable
A structural gable is used when the gable wall does not provide continuous bearing support for the gable framing.
Horizontal Gable
A horizontal gable is usually used with horizontal siding (steel siding) and is typically used on pole buildings as it is a structural gable, so it does not require a continuous bearing support.





