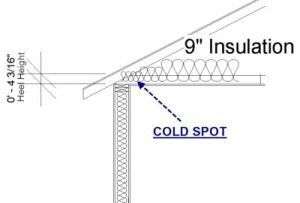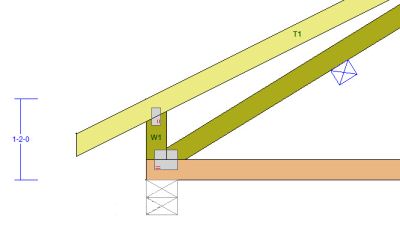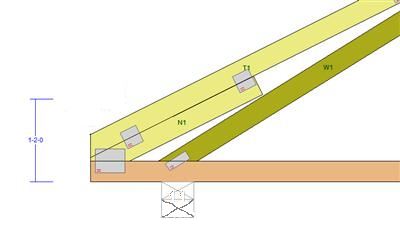Energy Heels
Energy efficient homes are becoming more of a priority for homebuilders, especially as municipalities adopt more stringent energy codes. To see where your state stands on energy codes check out this link to the Department of Energy http://www.energycodes.gov/states/
The main concerns for truss designers when it comes to energy codes are the new requirements for attic insulation.
As new codes are adopted, builders will need to apply more insulation in the attic and eliminate the cold spot where the truss meets the outside wall.

As shown to the right, in a traditional truss with a standard heel height, there is very little room for insulation to reach the outside wall and a cold spot is created. The amount of insulation at this area is minimized by the heel of the truss and a great deal of hot or cold air escapes at this area.
The solution to this problem is to design a raised heel or energy heel. An energy heel has a taller heel height which allows for the adequate amount of insulation to reach the outside wall and eliminate the cold spot. There are a couple of options for designing energy heels.
Option 1: Raised Heel.
The Option 1 figure to the right, shows a raised energy heel. This is created by designing the truss with a heel height tall enough to meet the R value requirements. With this type of energy heel, the wall sheathing will usually need to extend up the outside of the truss. In this situation, the eave soffit is now higher up on the outside of the house.
Option 2: Cantilever Heel.
Another option for designing an energy heel is to cantilever the truss to create a taller heel. As shown in Option 2 to the right, this is created by running the truss past the outside wall until the desired heel height is achieved. Although this may add material to the truss, the advantage of this method is that if you have a flat soffit the framing for the soffit is built into the truss. The height of the soffit is directly at the top of the wall and not higher on the house as in the Option 1 raised heel example. The disadvantage is you might end up with a wider fascia board.


