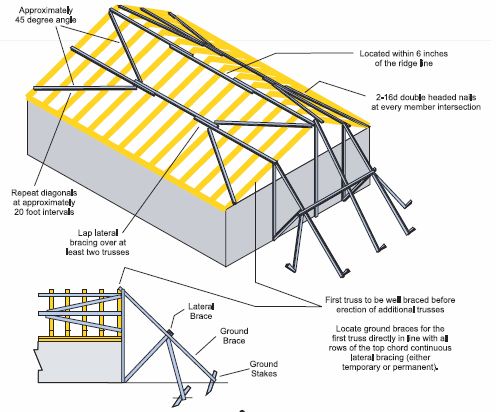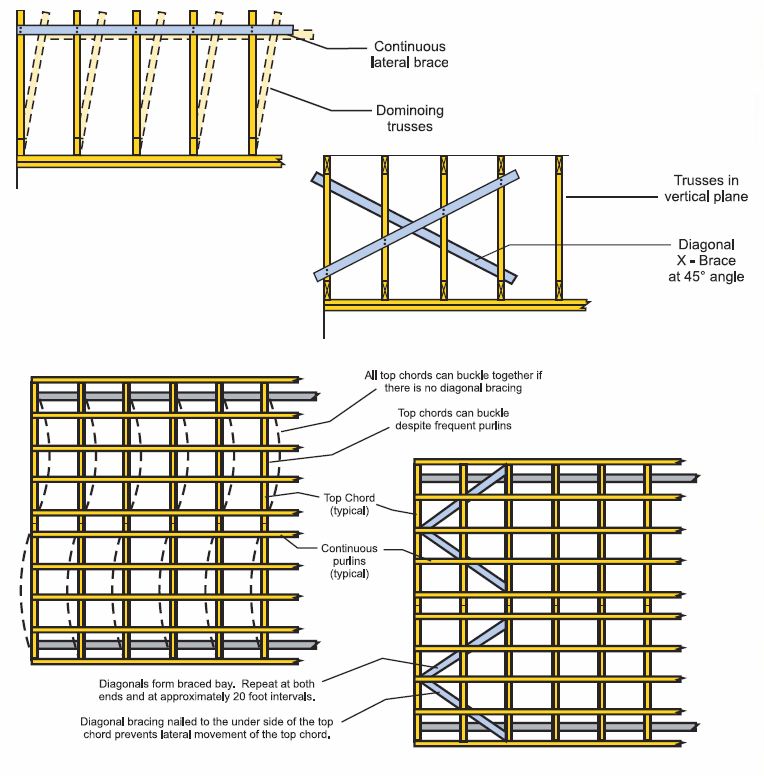Truss Bracing
Trusses must be securely braced, both during installation and after permanent installation. Individual trusses are designed only as structural components. Responsibility for proper bracing always lies with the building designer and contractor. All trusses should be installed straight, plumb and aligned at the specified spacing. Trusses should also be inspected for structural damage.
Permanent lateral bracing, as may be required by truss design to reduce the buckling length of individual truss members, is part of the truss design and is the only bracing specified on the design drawing. This bracing must be sufficiently anchored or restrained by diagonal bracing to prevent its movement. Most truss designs assume continuous top and bottom lateral support from sheathing and ceilings. Extra lateral and diagonal bracing is required if this is not the case.
Bracing members are typically 2x4's nailed with two 16d nails at each cross member unless otherwise specified on the design drawing. Cross and diagonal braces should run on an approximate 45 degree angle.
There are two types of bracing. Temporary bracing is used during erection to hold the trusses until permanent bracing, sheathing and ceilings are in place. Permanent bracing makes the truss component and interal part of the roof and building structure. Temporary and permanent bracing includes diagonal bracing, cross bracing and lateral bracing.

It is important to temporarily brace the first truss at the end of the building. One method calls for the top chord to be braced by ground braces that are secured by stakes driven in the ground, preferable outside and inside. The bottom chord is to be securely anchored to the end wall. Additional trusses are now set and connected together with continuous rows of lateral bracing on the top chord. These are typically spaced at 4',6',8' or 10 feet on centers along the lenght of the truss. Refer to BCSI 1-03 for diagonal spacing. This top chord bracing will be removed as the sheathing is applied after the other bracing is completed, unless specifically designed to be left in place.
Temporary bracing should be 2x4 dimension lumber of larger and should be 8 feet minimum in length. Continuous lateral bracing maintains spacing, but without cross bracing, permits trusses to move laterally.
To prevent dominoing, diagonal bracing should be installed in the plane of the webs as the trusses are installed.

Full bundles of sheathing should not be placed on the trusses. Likewise other heavy concentraded loads should be evenly distributed.
Inadequate bracing is the reason for most truss installation failures. Proper installation is a vital step for a safe and quality roof structure.
These recommendations are offered only as a guide. Refer to Recommend Design Specifications for Temporary Bracing of Metal Plate Connected Wood Trusses (DSB-89) by the Truss Plate Institute (TPI), or Building Component Safety Information BCSI 1-03 Booklet by TPI and WTCA.
